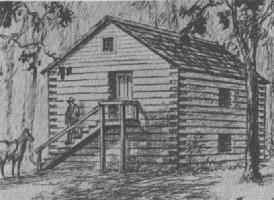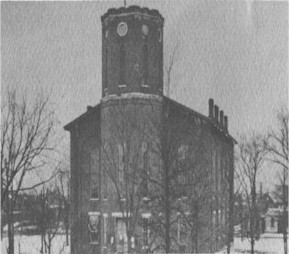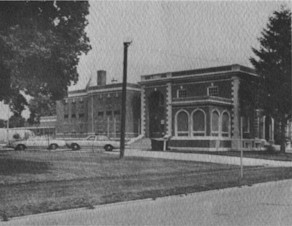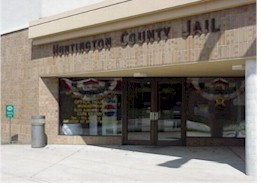History
First Huntington County Jail (1834)

On October 4, 1834, a contract was awarded to William H. Wallis for $400.00, as lowest bidder for the building of a new county jail. The jail erected under this agreement stood on the southeast corner of the public square. It was a hewed log structure, two stories in height, but without any outside opening to the lower floor except two very small and strongly ironed windows. Prisoners were taken up a stairway on the outside to the second floor and then made to descend a ladder to the "donjon keep," after which the ladder was drawn up and the trapdoor secured. The walls of the jail were double, the space between being filled with concrete, and the floor was constructed of hewed logs. On the second floor was a room called the "debtor's room," the law of that period allowing imprisonment for debt.
At the time this jail was built it was considered a veritable "Bastille" for strength, but on more than one occasion it was seriously damaged by fires started by prisoners confined within its walls, in the hope of burning a way to liberty. After several years a prisoner known as "Old Man Lafferty" started a fire that gave the officials considerable trouble in saving the inmates of the jail.
Second Jail & First County Courthouse (1857)

The first brick courthouse, having two stories and a basement of heavy stone work with Sheriff's Office, cells and donjons, was built in the location of the present courthouse. The dimensions of the courthouse were 71'x60', with an 80' high and 24' diameter tower in he front. The bui8lding was designed and built by McGrew and Silvers for $28,000. The contract was signed by Commissioners James Taylor, Sexton Emley and John Kenower in June, 1857.
This jail was used for about twenty years before someone discovered the damp atmosphere, always to be found in underground rooms, was not conducive to the health of the prisoners and a movement was started of the erection of a new jail.
Huntington County's Third Jail (1880)
On January 21, 1880, Matilda Blackburn conveyed to the County Commissioners lot No. 121 in the original plat of the Town of Huntington, for a consideration of $2000.00, The intention being to use the site for a new jail building. On April 19, 1882, The Board of Commissioners (Joseph Waggoner, David Burket and George Buzzard) entered into a contract with Joel W. Hinckley to erect a sheriff's residence and jail on the Blackburn lot, according to the plans and specifications furnished by E.J. Hodgson, an Indianapolis architect, for $23,975.00. The jail, located on the corner of State and Cherry is now the location of the Lafontaine Center. It was a substantial brick building with twelve male cells and one female room measuring 21' by 38', a two-story sheriff's residence measuring 44' by 27', and a full basement, which compared favorable with county jails throughout the state during that period of time.
Fourth Jail (1919)

After inspection was made of the jail at the corner of State and Cherry Streets, it was decided to build a new jail at a new site, as it cost to much to bring the present jail up to standards. On December 12, 1919, Commissioners George Wilson, R.W. Redding and O.F. Johnson signed a contract with Samual Craig and Co., a local architect, to design a new jail for a fee of 5 percent of the total cost. In June, 1920, a $67,823.00 contract was awarded to build the new jail. The new jail was constructed, as a two story, with six - two men cells on the north end, two - two man cells on the west side and a large room with one - two man cell on the east side, all on the first floor. Upstairs, there were two - two man cells on the west side, a large room on the east side and on the north side were three room and bath for women. These rooms had cots for beds. The total number of inmates could vary, depending on age and sex of the inmates.
The jail also had two story living quarters for the Sheriff and family. This consisted of eight rooms and 1 1/2 baths. The kitchen was used jointly for the sheriff and family and the inmates. There was a full basement and two garage also. Within a few years of completion, the roof started leaking and the sidewalks had to be repaired.
Current Jail (1984)

This project started in 1976 with Dale Rudicel, when a 10-cent accumulative building fund was formed. A contract for a feasibility study was signed with Archonics Inc. on May 19, 1980. The design contract was awarded to Archonics Inc. on December 8, 1982. The bond issue was sold in August 1982 for $1.9 million at 8.75% interest. Between the dates, the County Commissioners toured and visited several jails that had been remodeled or a new facility built to study the different designs. Construction started on the new Huntington County Jail on September 13, 1982, at a cost of $2.2 million.
The facility contains 23,000 square feet, consisting of a public lobby, public restrooms, Sheriff's Office, Reception Office, 3 Deputies Offices, Interrogation Room, Dark Room, Reserve Officers Room, Emergency Management Office, Squad Room, Employee's Locker Rooms and a Maintenance Garage. The jail consists of two 24-cell modules, each with a correctional officer station. Also, an outside exercise area, drunk tank, two receiving cells, Jailers Office, Medical Examination Room, Law Library, Matron's Office, Staff Dining Room, and a kitchen designed to serve 100 prisoners. Also, a public visitors area for prisoners. This facility has a Communications Center that consists of County Wide Communications and complete security control of the entire building. A second floor was added and completed in 1998 and consists of two meeting rooms, a workout room, deputies' offices, computer training room, dispatch Room and a break room. An elevator was also added.
Contact Us
Jail Commander
Huntington, IN 46750
- Phone: (260) 356-3110
- Fax:
(260) 358-4877 - Staff Directory
- Hours: Jail operates 24 hours a day / 7 days a week